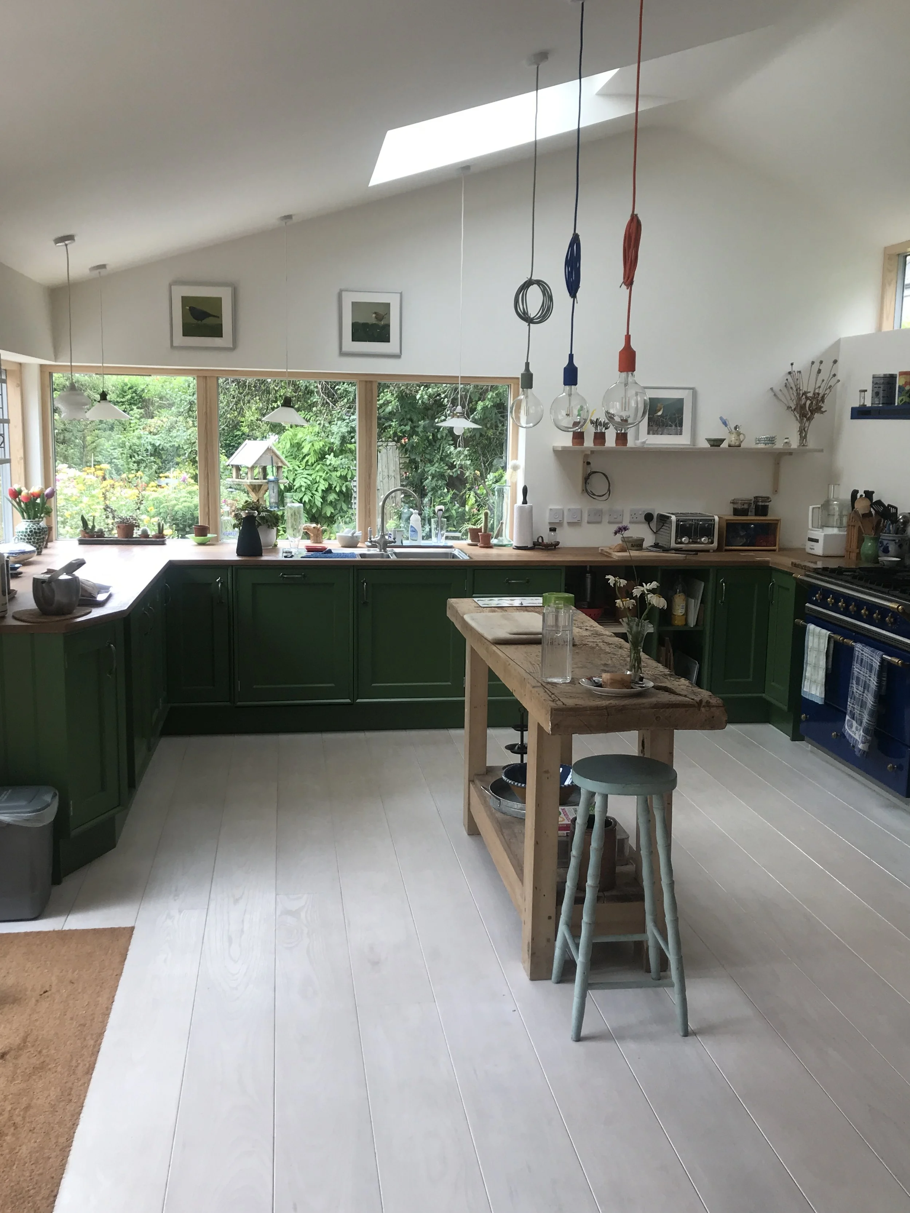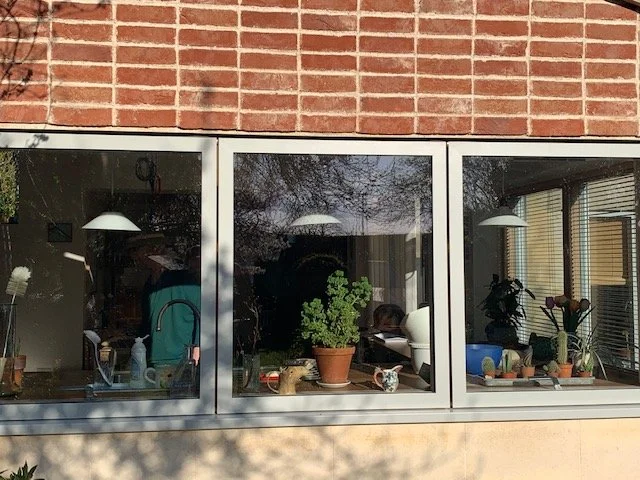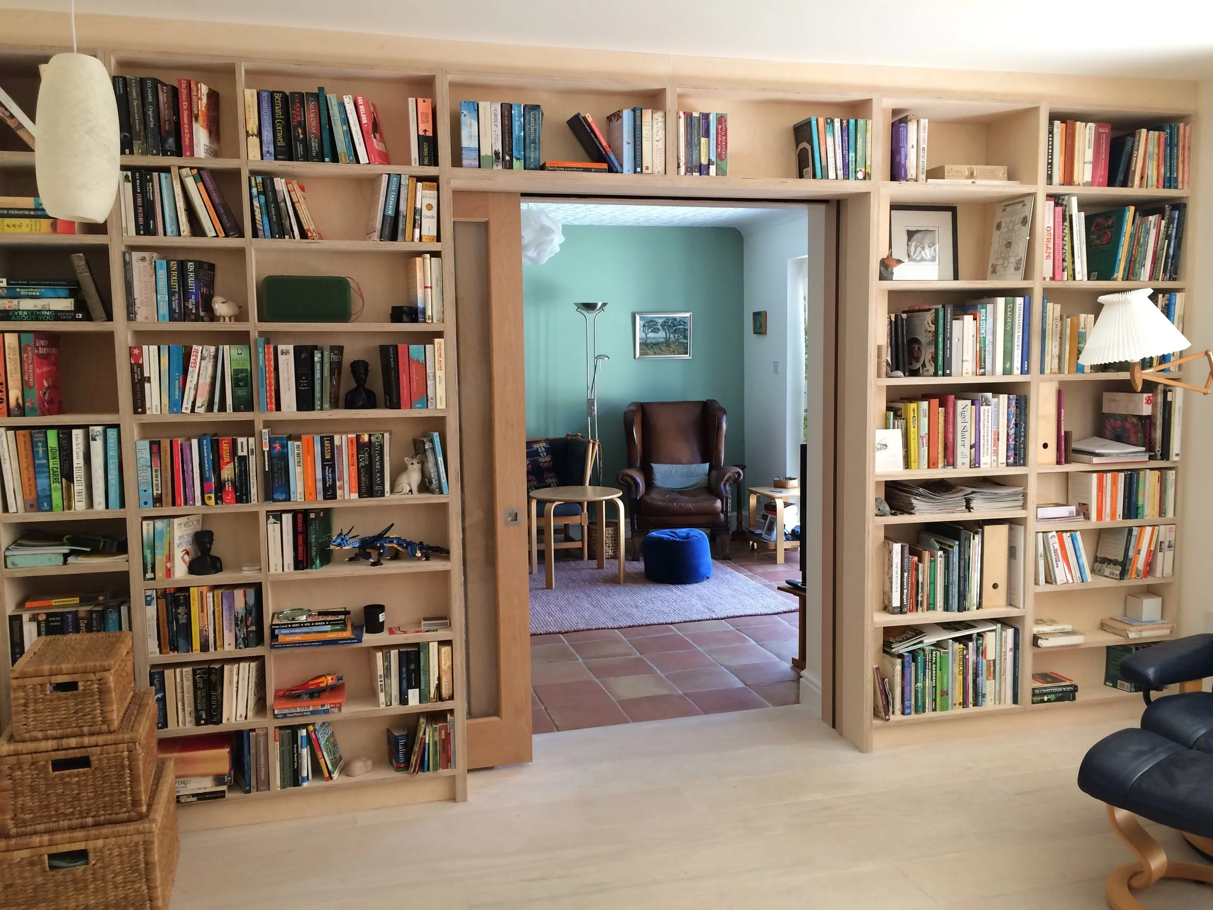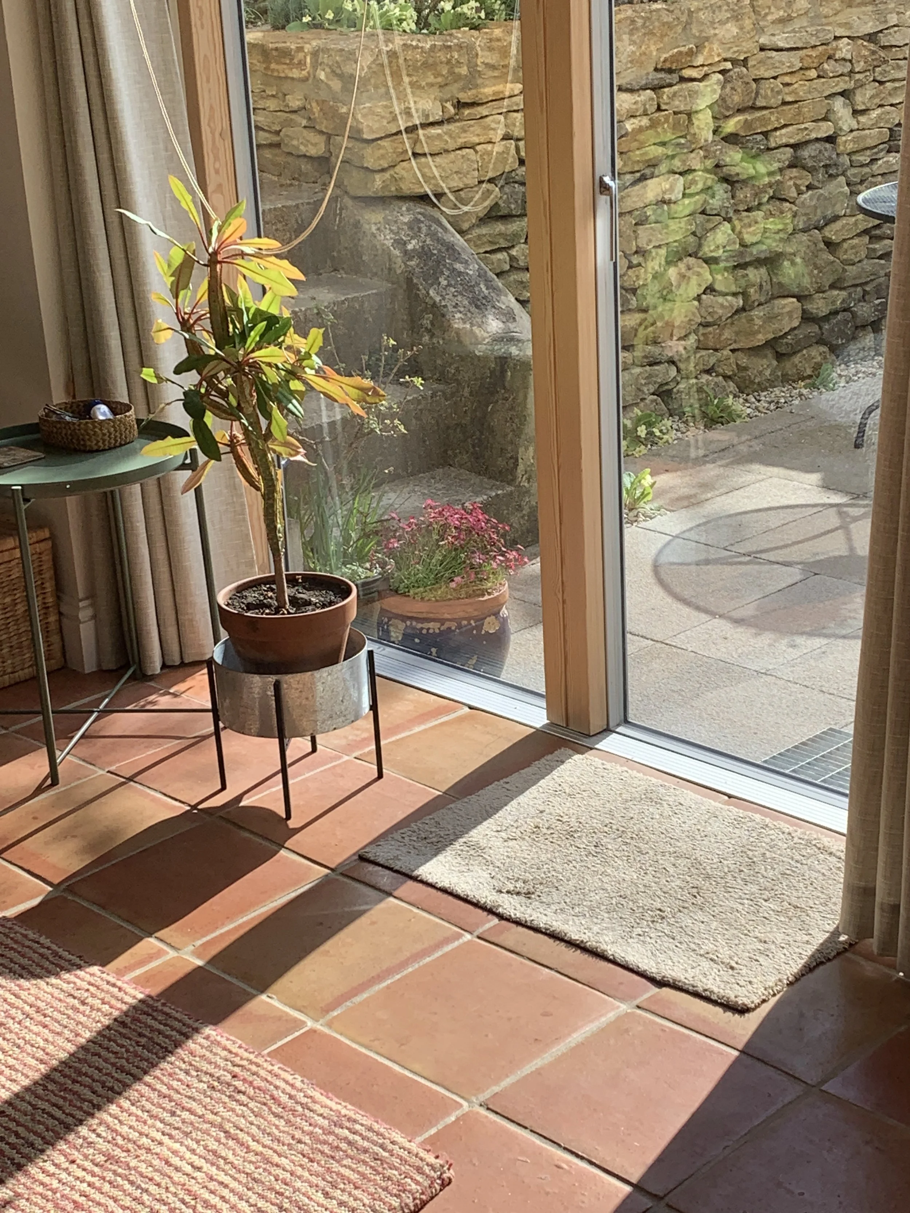







Leazes House
Rear extension and re-plan
The project moved the existing kitchen from its remote position on the dark side of the property, creating an all-day living/cooking/dining zone connected to the garden. Internal re-planning created a settled living room (previously a walkthrough space) separated from the new kitchen/dining area by a shelving wall. The existing kitchen was converted into a guest suite with high rooflight to introduce all day direct sunlight.