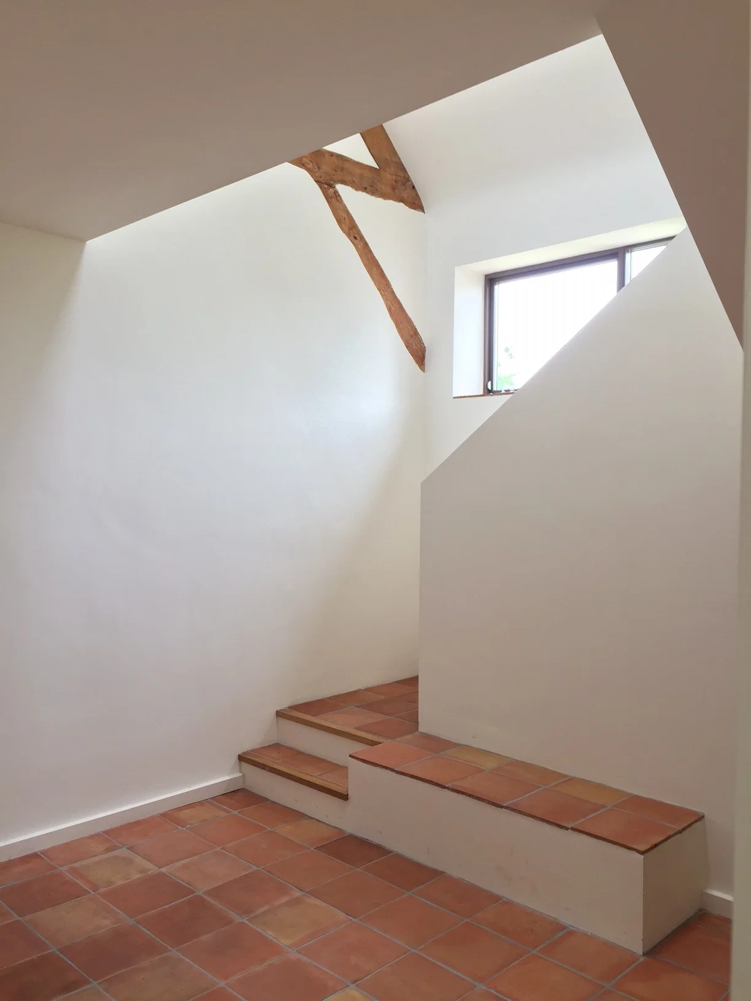
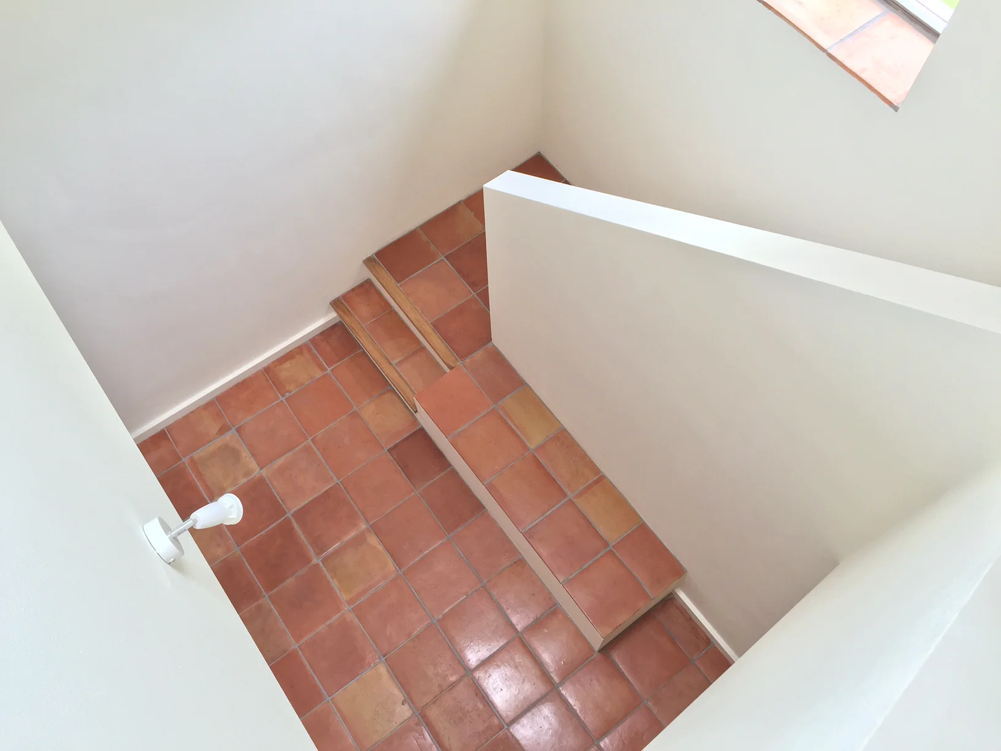




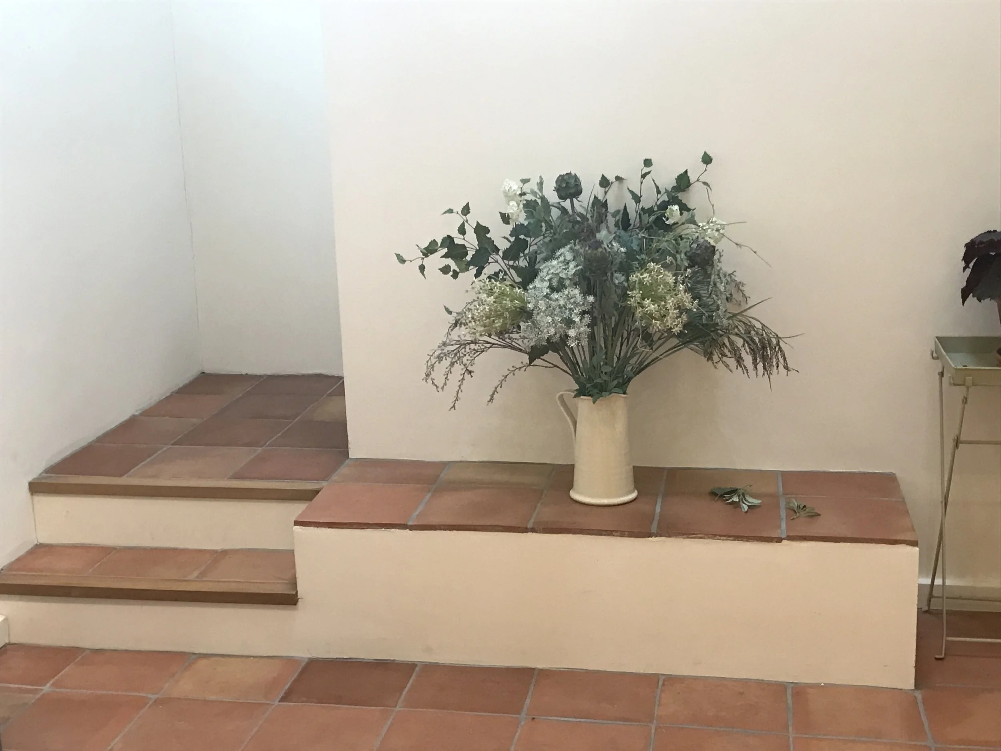
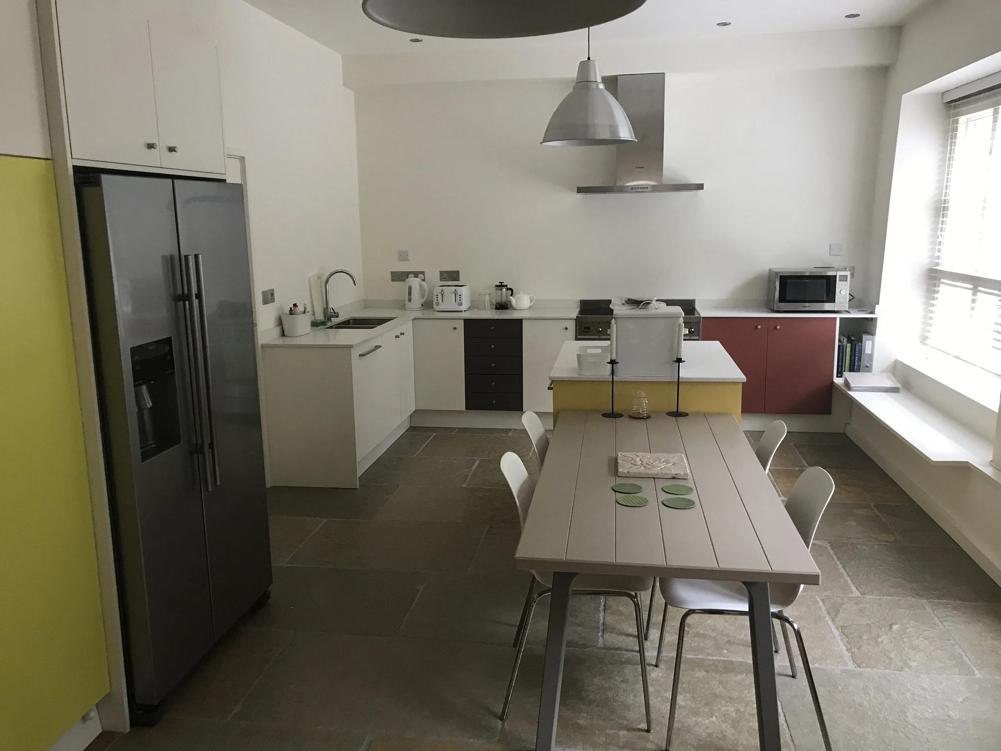
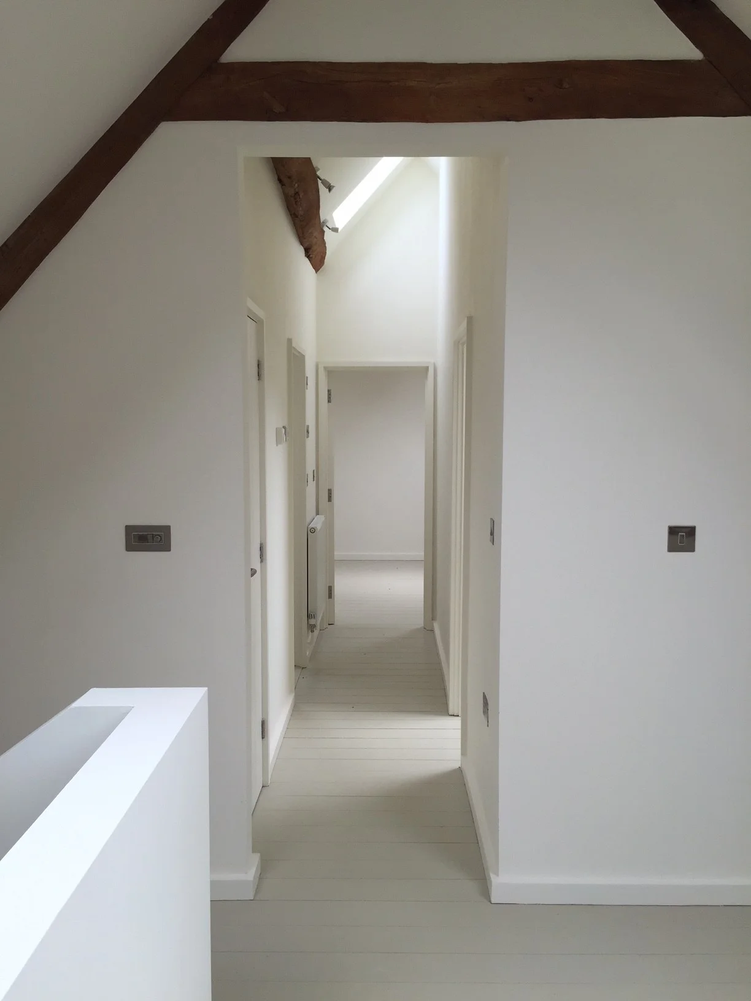

Norton Barn
2-storey barn conversion
Conversion of a large-scaled barn to create a three-bedroom house. The existing structure allowed for a generous layout throughout the ground floor with a rather grand 3.4M ceiling height within the Living Room. The central stairwell creates an inviting light-filled entrance hall, extending the terracotta tiles up to first floor. Painted floorboards were used throughout the upper rooms, deemed more appropriate for the barn character than a higher end oak or ash floor.