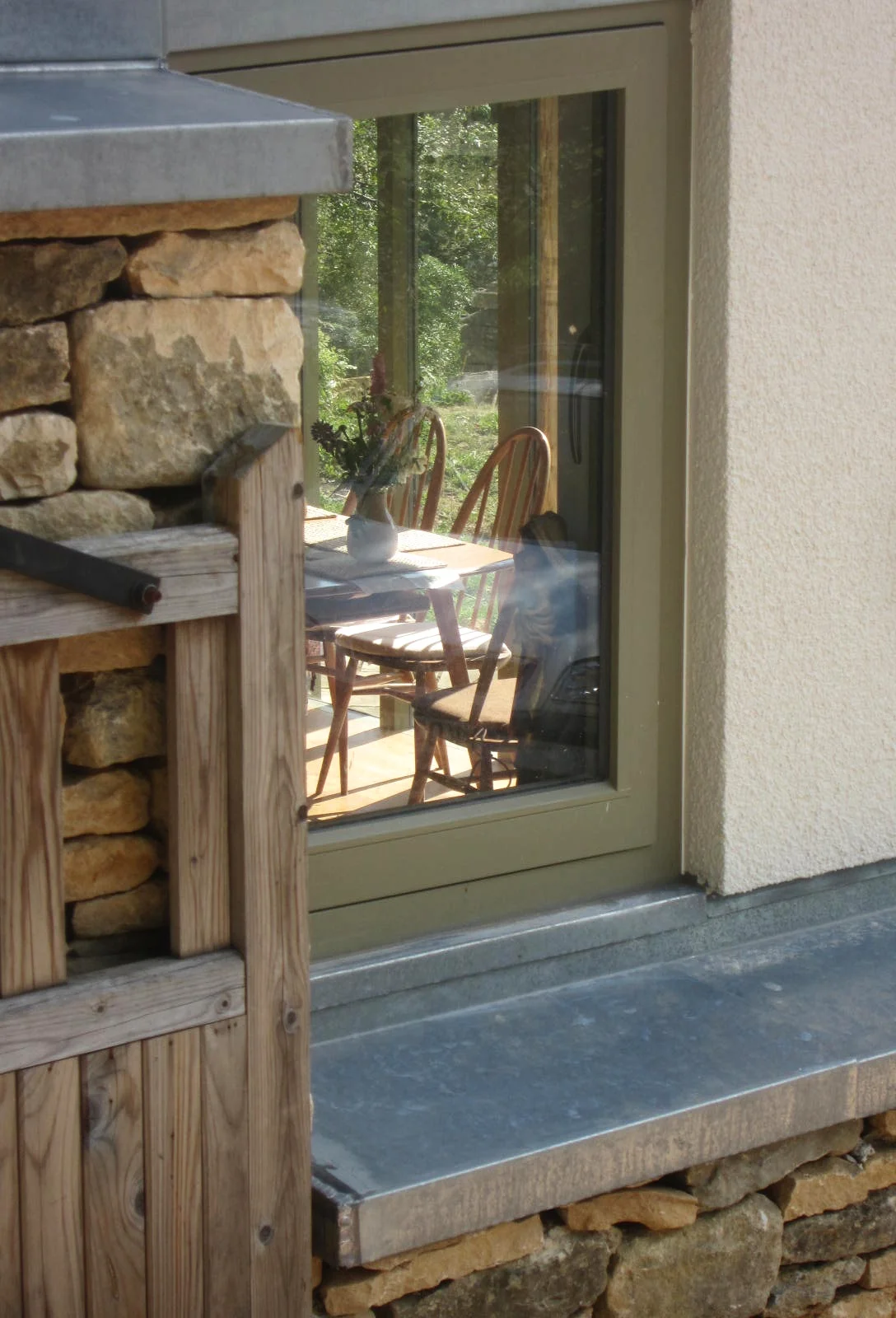





Plain House
Newbuild house
Detached annexe in the curtilage of listed building.
The project replaced an existing modern garage which, due of the topography, had loomed large on the site vying for attention with the listed building. The new building was designed to sit low in the ground, conceptually springing out of a rubble stone boundary wall. The siting of the property was carefully considered to create a more focused shared ‘front’ garden between buildings, whilst respecting privacy, with views opening up to the valley. The building is flooded with daylight throughout the day.