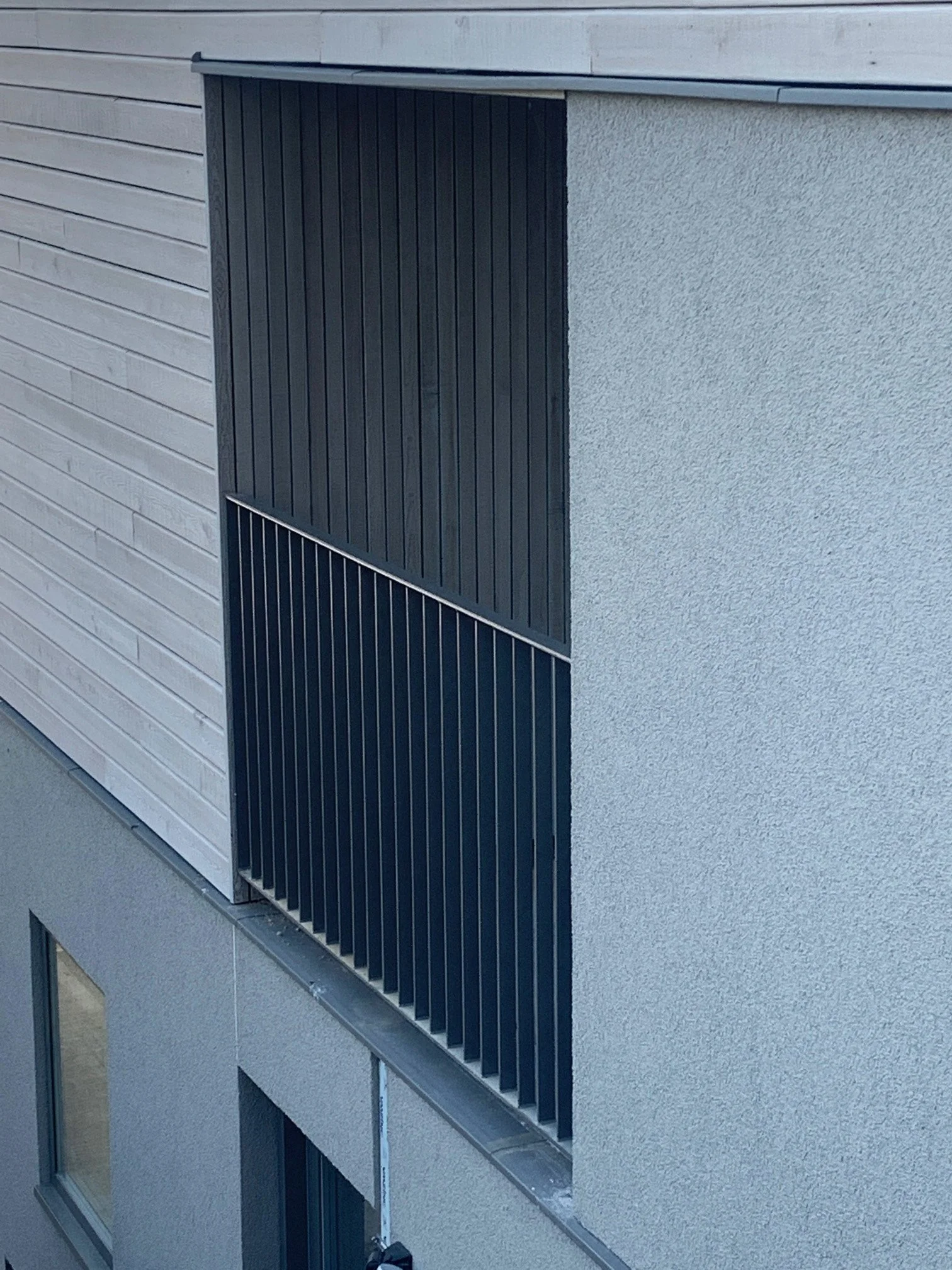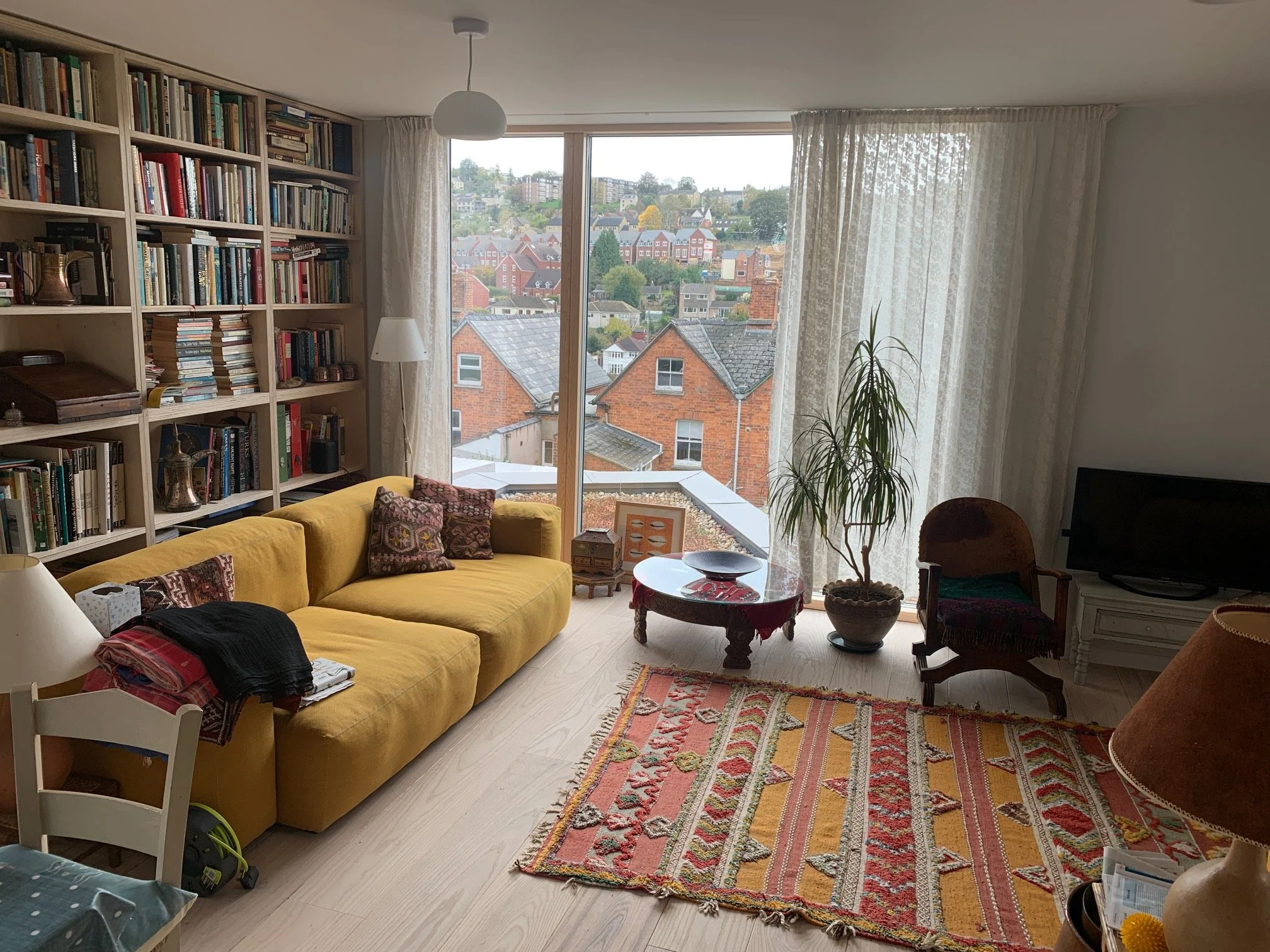










Wren House
Newbuild house
Our clients moved to the area to be near their family in their retirement. The layout was designed to provide all-day accessible living at entry level, a large multipurpose space and studio at garden level, and a lofty vaulted bedroom with en-suite at the top of the house. Daylight and views (sometimes expansive, sometimes closely framed) were carefully considered throughout the building to enliven the spaces and create a strong connection to the external environment.
The steep topography influenced the two-stage construction; insulated masonry/beam and block upto entry level, prefabricated timber frame above. The building was constructed to near-passive performance levels, with 340mm insulation within the timber frame, airtight construction, MVHR and ASHP.
The building is clad in SI00-treated larch, a sacrificial pigment that ensures even colouring and weathering from the start.